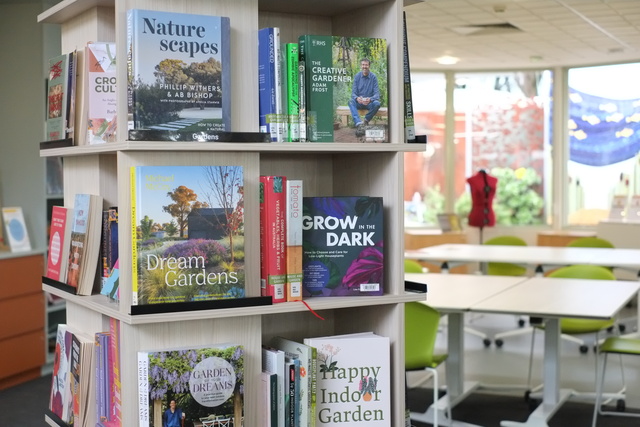The Heritage Golf and Country Club (HGCC) in Chirnside Park has had a six lot subdivision approved at VCAT after first being lodged with Yarra Ranges Council in 2020.
Plans to build five dwellings, with a sixth parcel of land reserved for vegetation, has undergone much deliberation with VCAT senior presiding member Laurie Hewet and member Greg Sharpley handing down the decision on 12 September.
A permit was required for HGCC to subdivide 3,853 square metres of land on Carnoustie Crescent to build the proposed villas or housing units.
The case was referred to VCAT because Yarra Ranges Council “[refused] to make a decision to grant amendments to the Development Plan by secondary consent”.
HGCC’s Development Plan was first issued in May 1996 and updated in February 2011 requiring a permit to alter the initial plans outside of the scope.
“A permit is required to allow amendments to the Heritage Golf and Country Club Stage 1 Development Plan in a manner not generally in accordance with the Site Concept Plan contained in Amendment L145 to the Lillydale Planning Scheme and incorporated in the Yarra Ranges Planning Scheme,” the VCAT decision reads.
An initial hearing at VCAT was heard over two days by member Dalia Cook on 20 and 21 June 2022, answering questions of law regarding the provisions within the planning schemes.
It returned to the Tribunal for a five day hearing in March and May this year.
“Our assessment of the relevant issues associated with the permissions required have led us to conclude that the proposal is acceptable,” members Hewet and Sharpley said.
“We have therefore decided to issue the permit to subdivide the land and to remove vegetation, to grant a permit to amend the Development Plan and to amend the Development Plan.”
Carnoustie Crescent sits within a residential streetscape area, among the other uses of the site, including the HGCC Clubhouse, the Yarra Valley Lodge and the Heritage Retreat and Day Spa.
The entire site at 1-3 Hughes Road, Chirnside Park falls under a Special Use Zone (SUZ2 – Major Tourist Facility) and led to some “complexities” for both the council and VCAT in deciding the appropriate land use.
Members Hewet and Sharpley said however, their decision had to be based on the “the planning scheme provisions as they currently exist” not the somewhat outdated site concept plan.
“Notwithstanding the complexity of the planning scheme provisions affecting the HGCC, together with difficulties associated with the age and questionable quality of the documentation that underpin the planning scheme, the planning permissions that are required to facilitate the proposed subdivision, have been resolved in line with Ms Cook’s resolution of the questions of law.
“We have reached this conclusion because the subdivision layout responds positively to the existing residential character of the immediate neighbourhood.
“The lot sizes and subdivision pattern are largely extensions of the existing subdivision pattern in Carnoustie Crescent. Each lot is intended to accommodate a single dwelling, in line with the existing density of development.”
Deciding only on the ability to subdivide, members Hewet and Sharpley said “the building plans are not approved as part of the permit for the subdivision”.
A permit for the subdivision was granted with a list of 26 conditions mostly relating to the connection of services, vegetation removal and the expiration of the subdivision plan coming into effect two years from the date of the permit.








