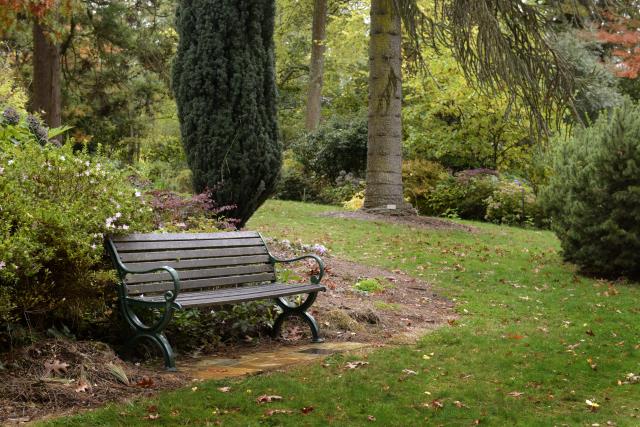A planning application for a second dwelling in Chirnside Park sparked quite the debate among Yarra Ranges councillors, with two citing it as the first of its kind they’d seen.
The application to subdivide the land at 7 Huntingdale Drive and build a second house appeared before the council at its meeting on Tuesday 11 June.
Despite being a normal build, its front facing entrance to Simmons Court made the proposal unusual in the eyes of the councillors.
Receiving more than 10 objections to the proposal because of its unique positioning in the Cloverlea estate, it brought up questions of access and planning not seen before.
Objector and owner of the neighbouring property Matthew Stone said one of his main concerns was the driveway access point which could impede secondary access to his property, something that was being decided by the council also.
“The most notable character that does impact us greatly is a driveway that will traverse the frontage of our property across the nature strip approximately eight metres,” he said.
“The application also seeks to restrict access to the side yard of our home with the potential of needing a retaining wall to support the driveway going into that property.”
Mr Stone said if it was found that the housing application met all the requirements of the Yarra Ranges planning scheme, then he hoped a solution could be found to ensure “all parties can at least be appeased”.
“We don’t disagree with the applicant’s right to build a property at the rear of the existing. We understand that there is a need for housing,” he said.
“What we object to is what we see as a perfectly reasonable option which we believed at the time of purchasing our land and building our home that that block was subdivided and would be using access to 7 Huntingdale drive out the existing driveway.
“Never in our wildest dreams did we think there would be a driveway shooting out back of that property across the front of ours.”
Wanting to store a caravan or boat at the rear of his property using a second driveway, Mr Stone said he had a current vehicle access permit application before the council but that it “cannot be assessed until the decision has been made on the current planning application”.
Glossop Town Planning representative Hew Gerrard spoke on behalf of the applicant and said he believed the application ticked all the boxes in the planning scheme and the Cloverlea neighbourhood character guidelines, despite not needing to adhere to them.
In regards to the second access point for the neighbouring property, Mr Gerrard said he didn’t think his “client has any objection to an offshoot if you like from their driveway” to support an additional driveway into 22 Simmons Court.
The council’s planning department confirmed on Tuesday night that the specifications regarding the crossover design would be addressed post-approval and via the engineering team.
It was also stated that “there’s many examples of shared crossovers between two properties” so there would be no restriction or inability to allow this to occur at the two properties in question.
Based on this information, councillor Richard Higgins said the application met all the requirements of the planning scheme and could, therefore, not be refused or delayed.
“I do, however, feel for the occupants of number 22 with an application for a crossover that is obviously extremely important to them,” he said.
“If both the applicant and the objector are in the same opinion to get this second crossover happening, hopefully this will be the case down the track when that second application is actually looked at in its entirety by itself.”
Cr Higgins said he hoped that all parties would be able to achieve the desired outcome through the council imposed design conditions.
Supporting the motion as a seconder, Cr Johanna Skelton said as far as planning applications go, she felt as though “they’d taken a good deal of care” to match the style of Cloverlea estate and ensure the house wouldn’t be out of place.
“This somewhat stands out as a development that really is incremental change, which is what we’ve asked for in this region. I don’t feel that they’ve really pushed the envelope as far as going beyond the neighbourhood character,” she said.
The motion was carried unanimously to approve the application.







